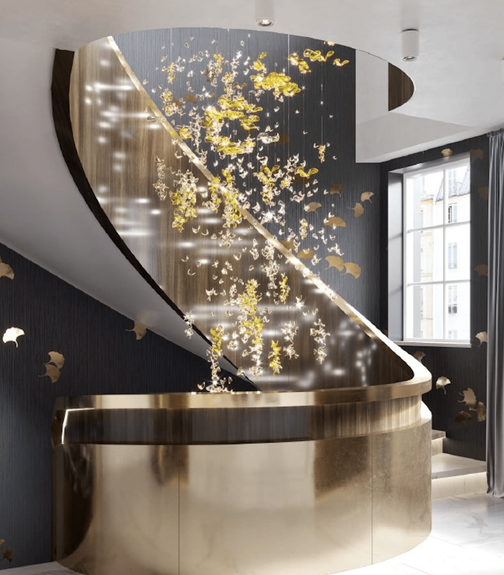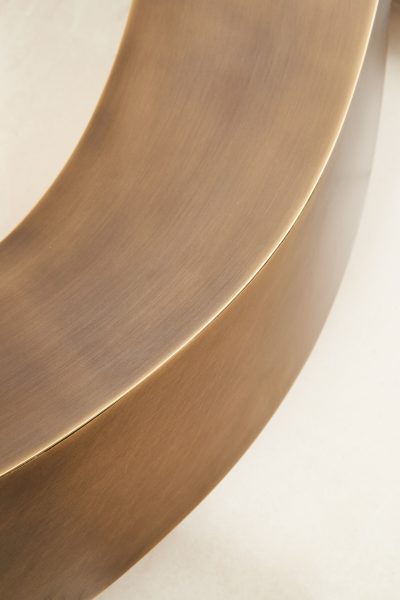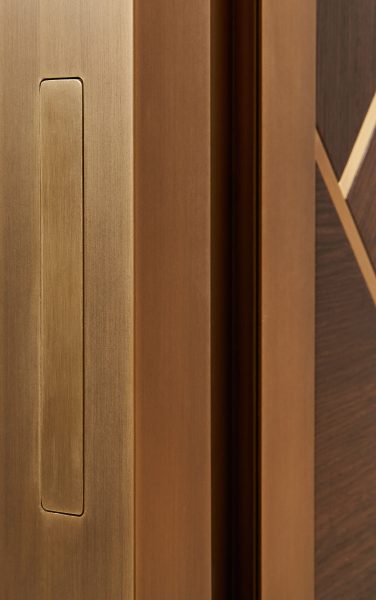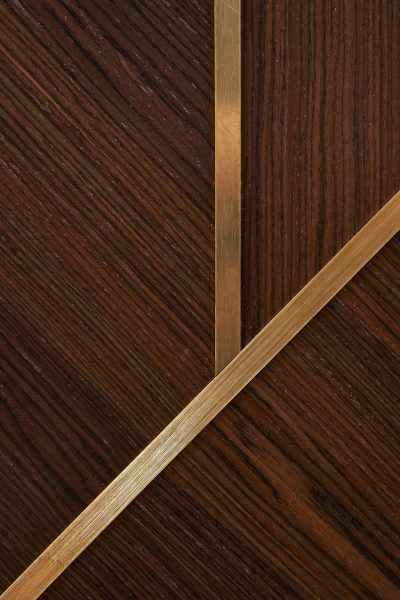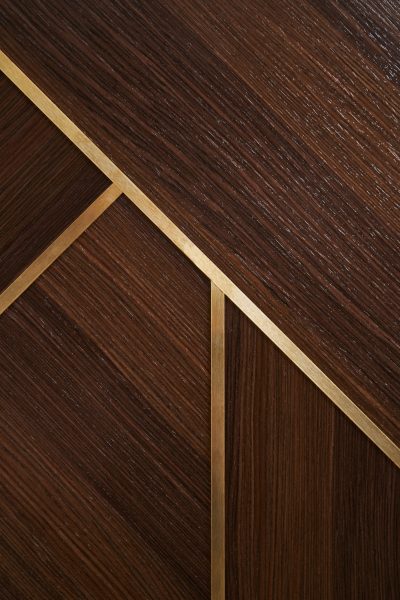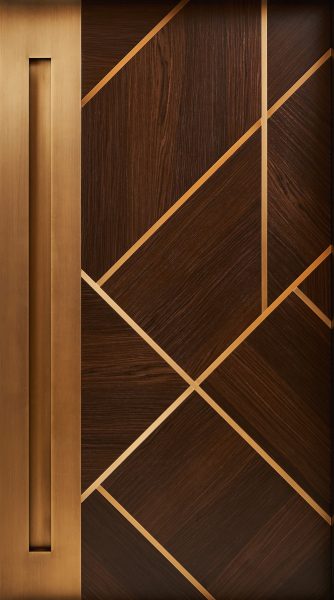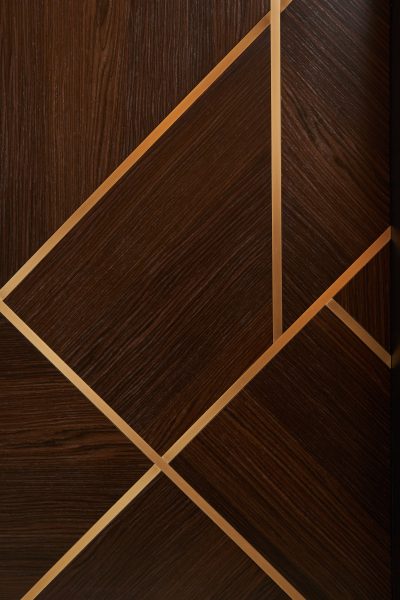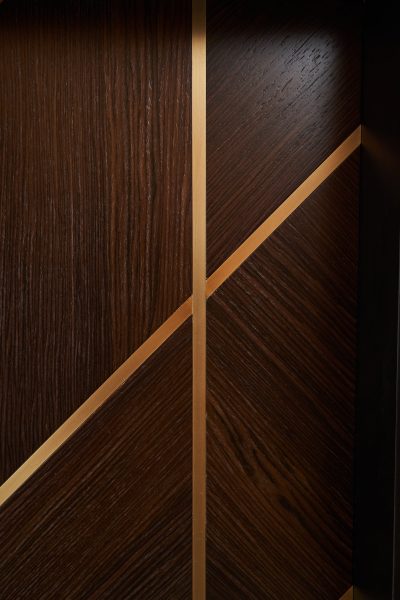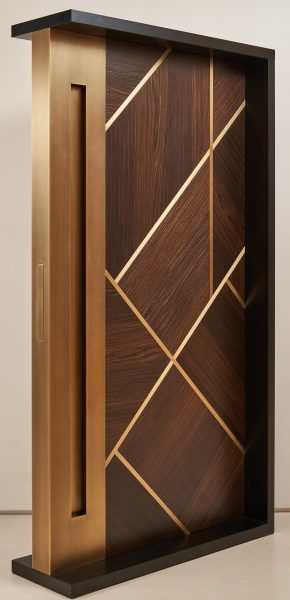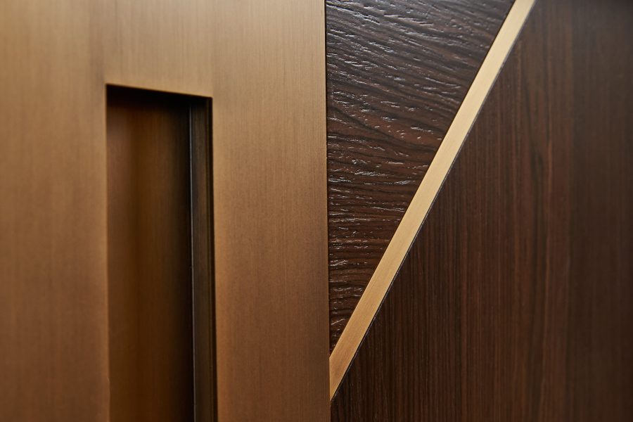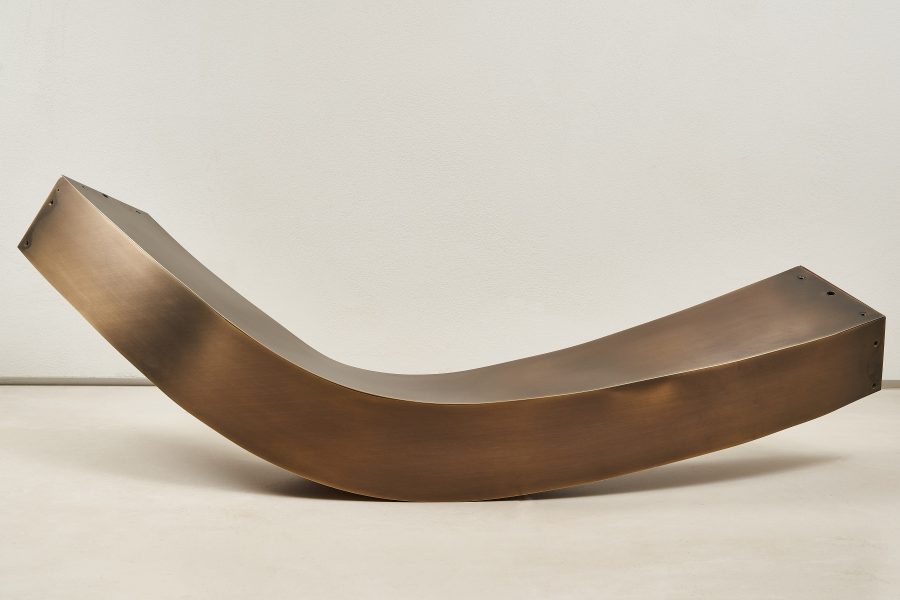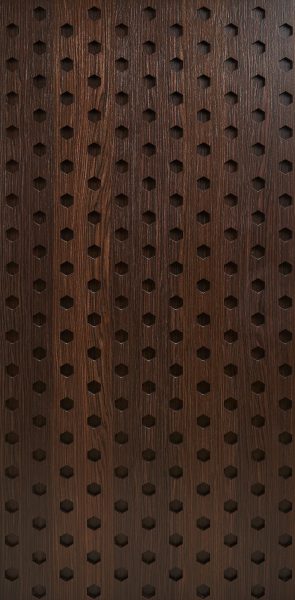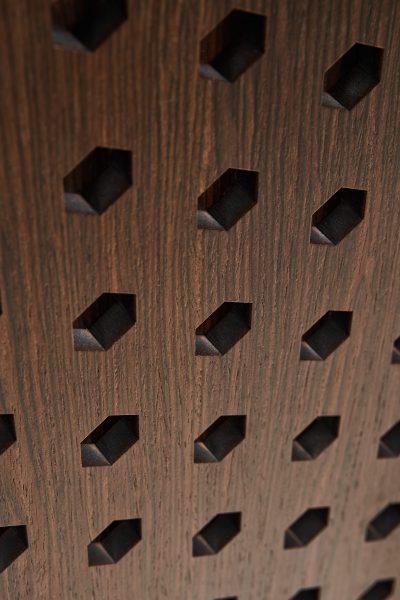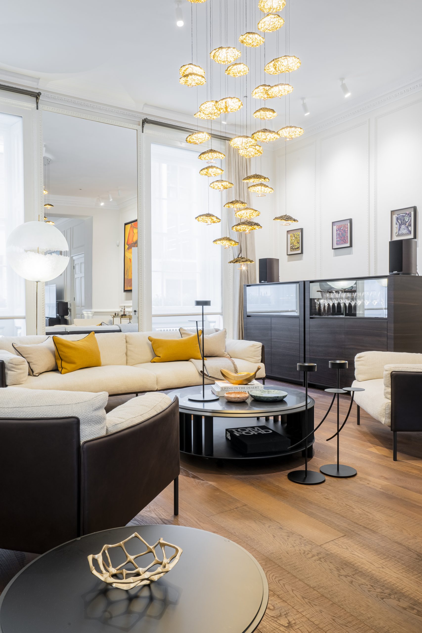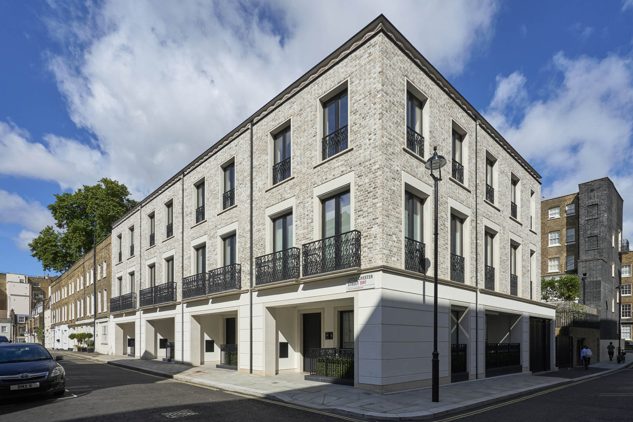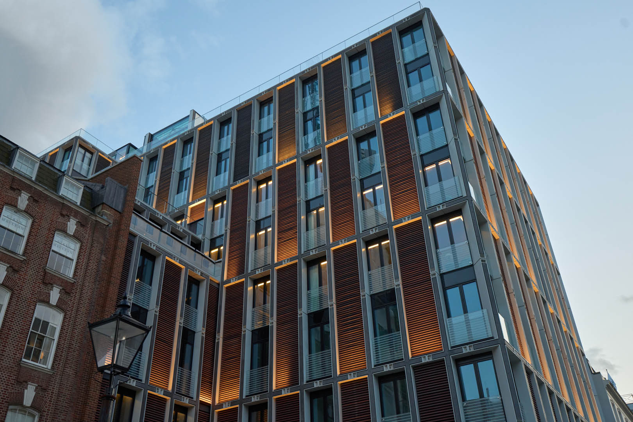- Location
- South Kensington, London
- Designer
- Studio54
- Scope of work
- Cornices, wall mouldings, wall panelling with integrated doors , cladding, spiral staircase in brass veneer and leather, wall mounted decorative elements, bookcases in brass and ebony macassar, bathrooms wall panelling and medicine cabinets, upholstered headboards and wall coverings in suede.
This is one of the most unique and exclusive projects the Poliform UK bespoke team has had the pleasure to work on so far and truly demonstrates the vast scope of work that the team can undertake. In line with the concept created by the design studio, the Bespoke Team worked on traditional mouldings, cornices, and wall panelling with integrated doors in a variety of veneer finishes and unique designs. Decorative elements featuring back-lit planets and a series of illuminated wordings were also part of the scope and were designed to the highest specifications. The scope included the cladding of the central staircase in antique brass with a leather handrail detail for a truly unique effect. Further, the bespoke team engineered a solution to hide the control panels for the lift with a specially designed cladding in veneer adding a touch of style to the lift interior with an alternance of wood and woven leather and vertical shadow gap details defined by recessed brass profiles. Mirror elements were also designed and installed on the first floor as decorative elements.
Full project photoshoot not yet available.

