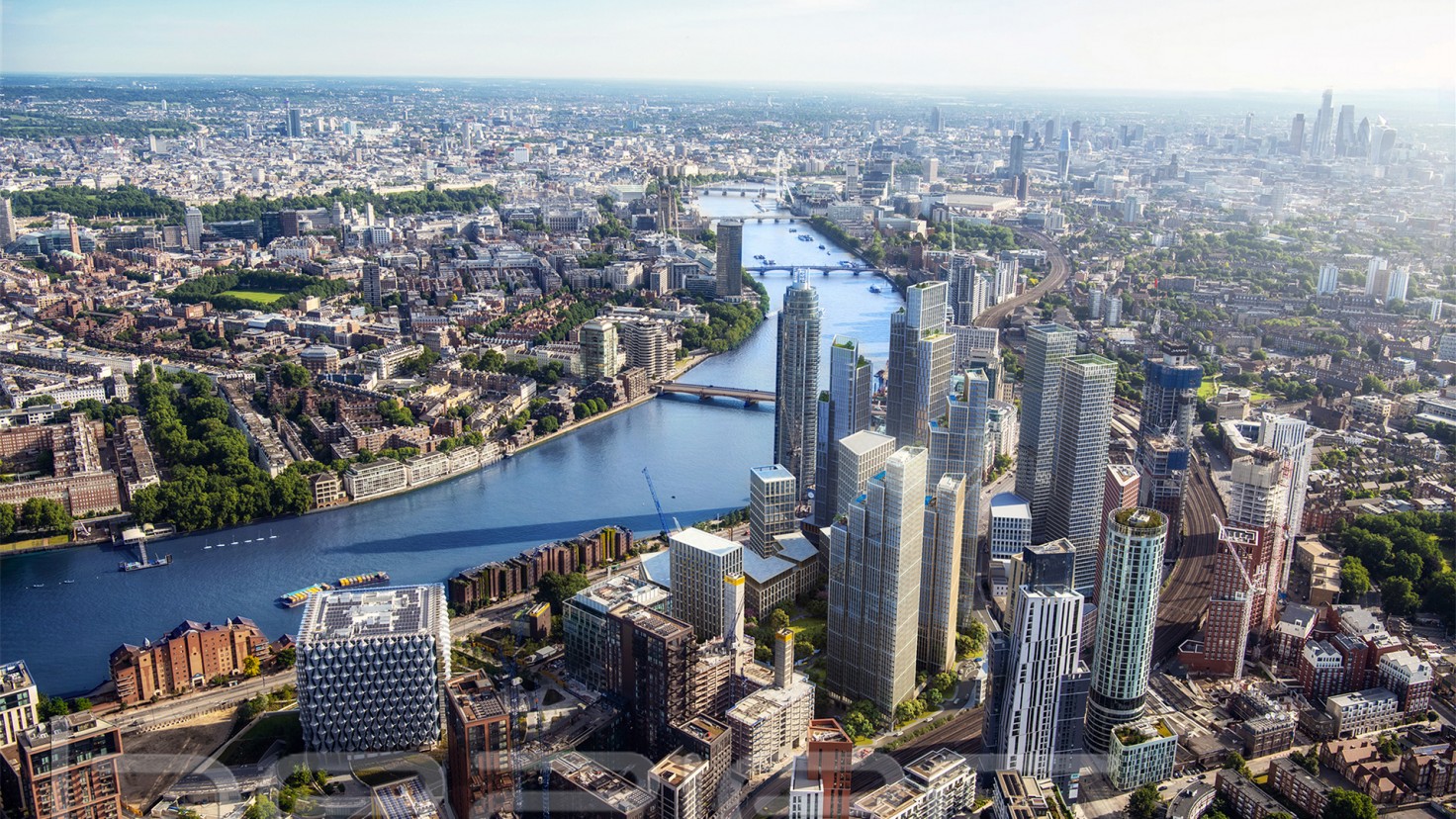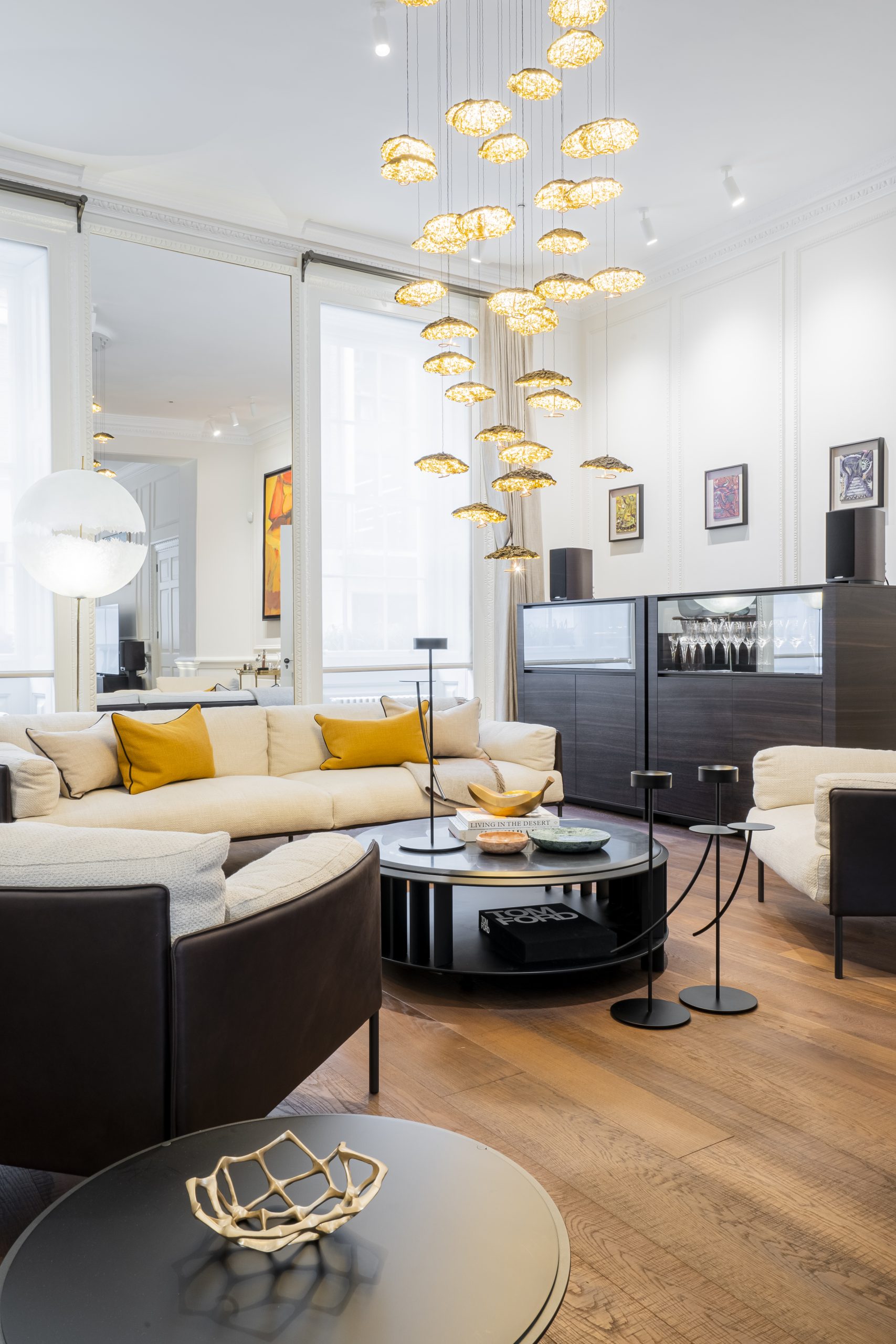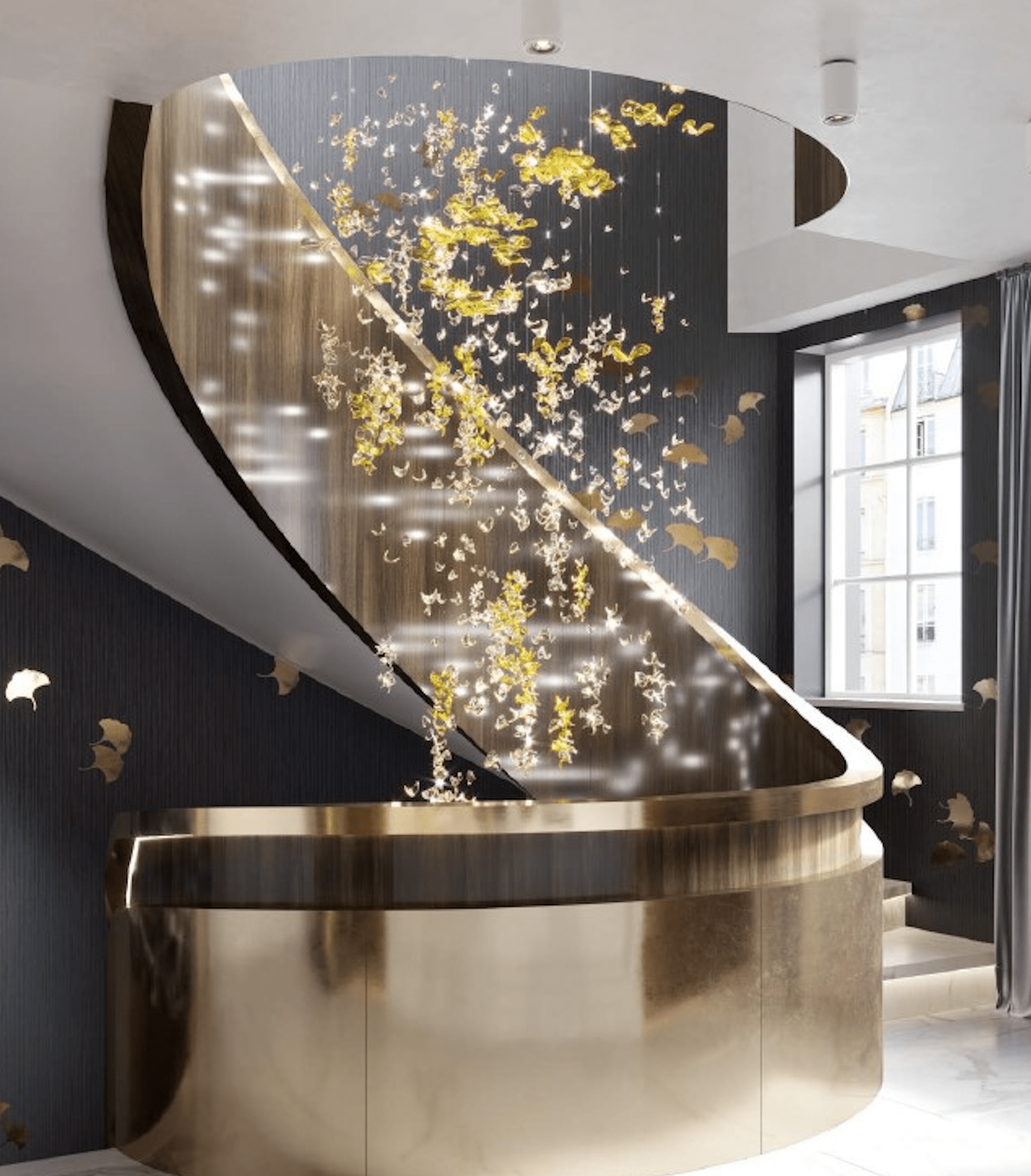- Location
- Kensington, London
- Designer
- Tracy Holliday Interiors
- Scope of work
- Bespoke kitchen, wardrobes, wall panelling, upholstered headboards
For this exclusive project, the Poliform bespoke team designed a unique kitchen with sculptural details featuring an open portal dividing the kitchen area from the formal dining space whilst maintaining the open plan layout.
The wardrobes feature interiors in wood veneer and doors with a brass edge detail covered in silk to match the wall coverings creating a calm, elegant and seamless look throughout the penthouse. The recessed wardrobe handles in brass were created especially for this project. In the secondary bedrooms, the wardrobes feature elongated, rectangular open sections framed by a grey lacquer edge detail to display objects and accessories providing the perfect balance between functionality and aesthetics. A distinctive joinery design was created for the storage areas which feature contrasting fronts in neutral fabric and niches in ebony Macassar with pendant lights to create a dramatic look along the corridor. The bespoke team also worked on the creation of the upholstered headboards introducing a brass trim element to define the different sections of the padded panels either horizontally or vertically. This feature gave each bedroom its own character whilst maintaining a formal consistency. In the two guest bedrooms, the padded vertical elements were combined with mirrored panels to add depth to the rooms.




